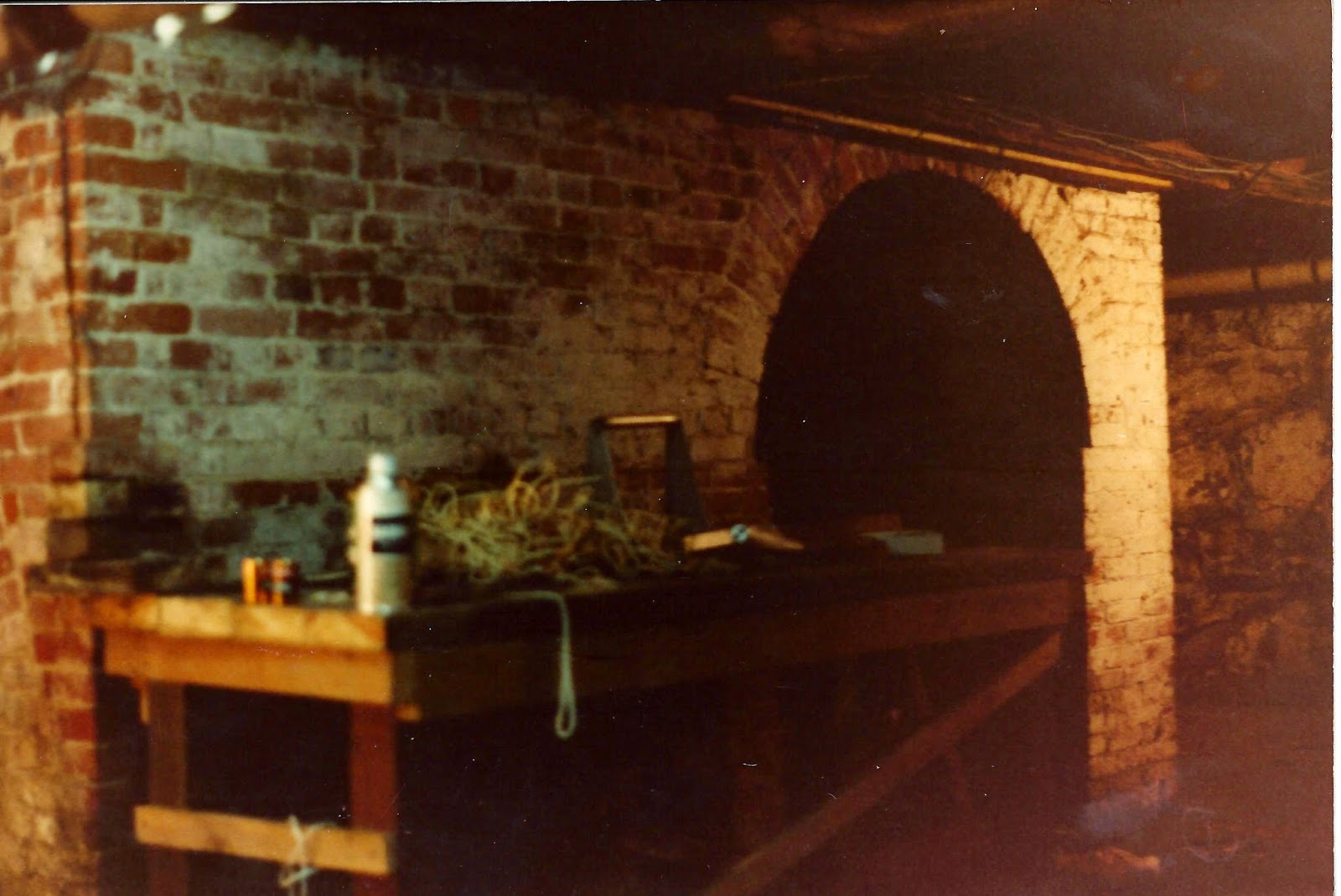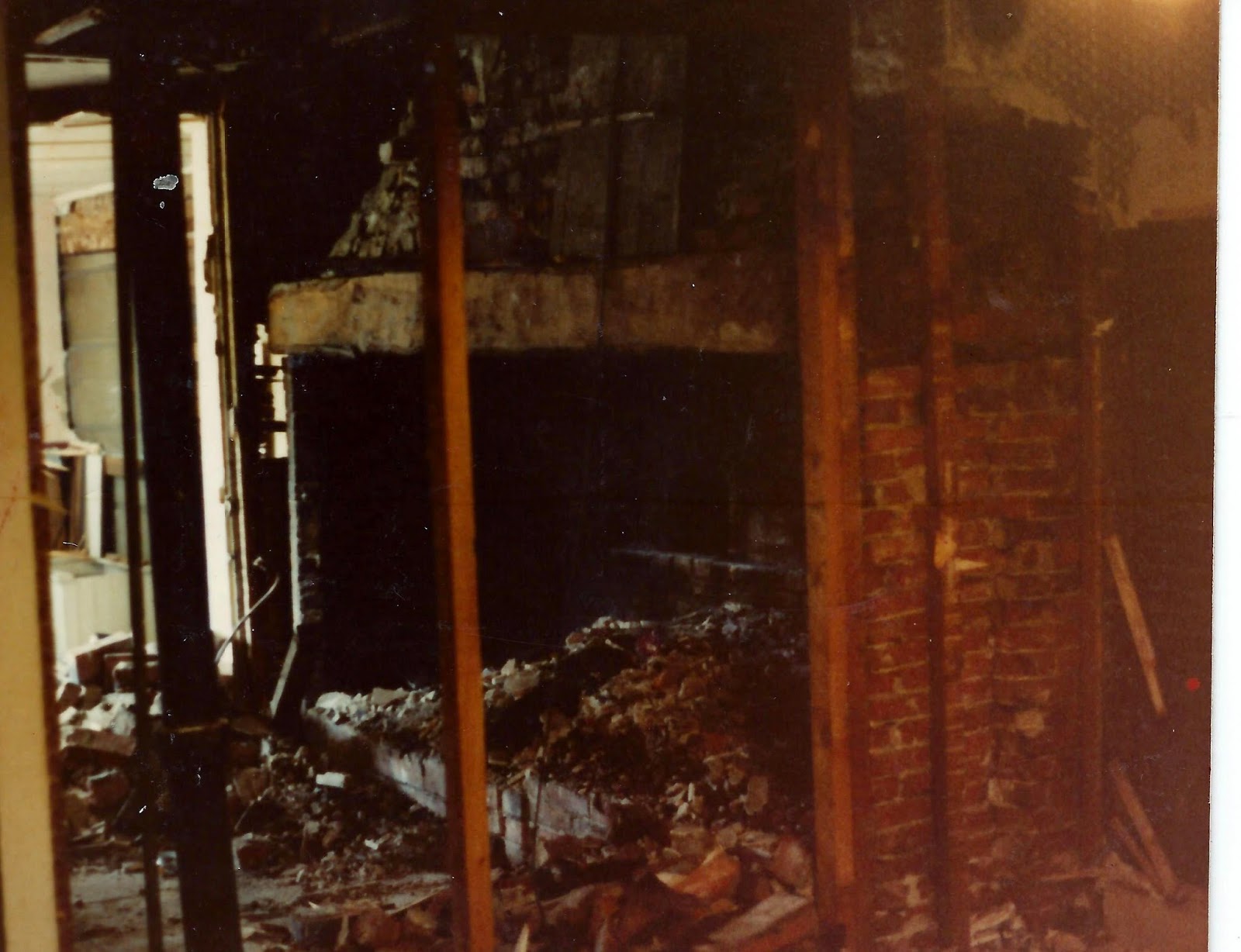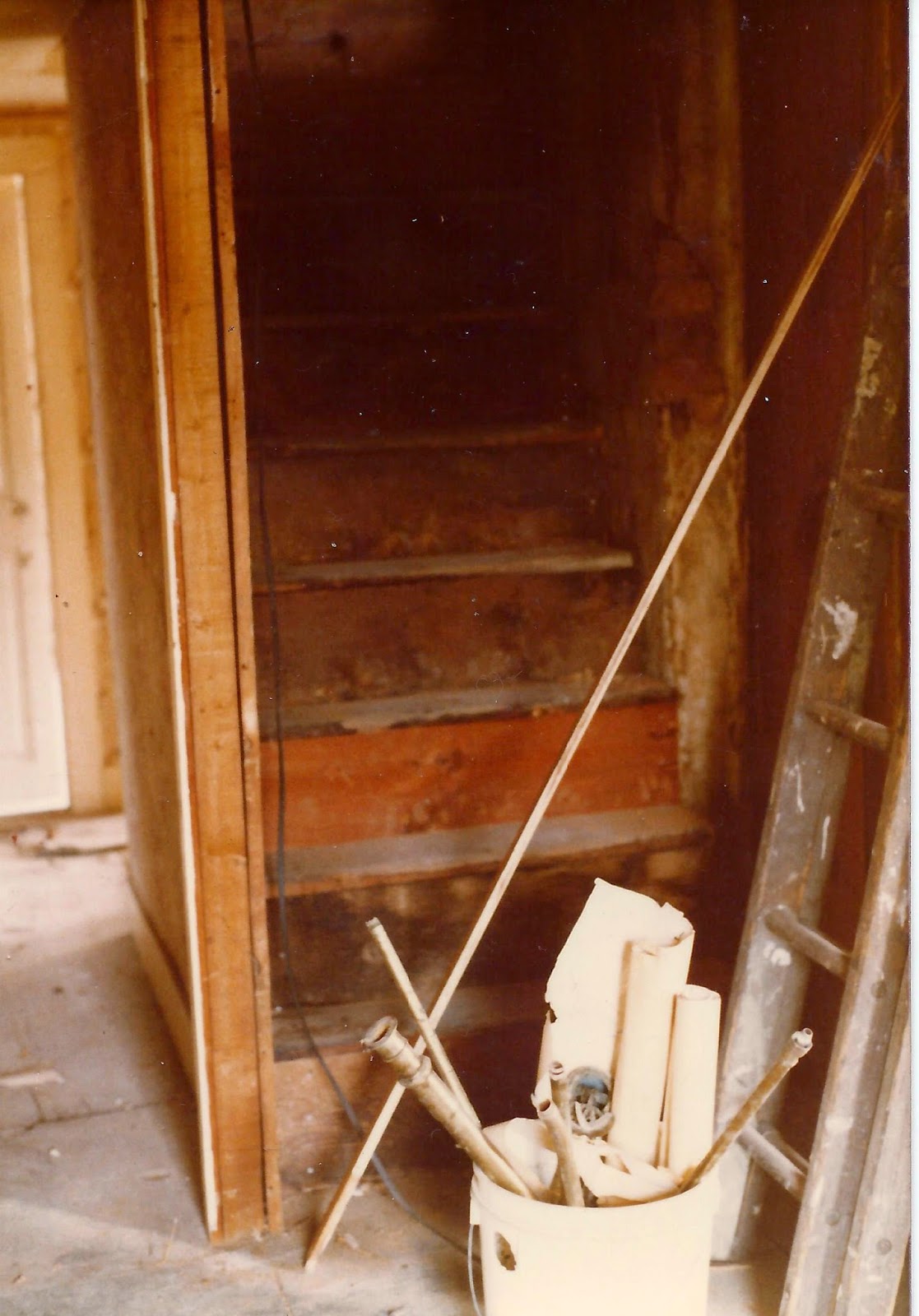THE
OLD HOUSE
AT
IPSWICH VILLAGE

SAVING MOSES JEWETT’S HOUSE
POST ROAD DEVELOPMENT CORPORATION
1981-1982
PART TWO
Prudence Paine Fish
PART TWO
Prudence Paine Fish
RESTORATION BEGINS!
DAY ONE
The day for passing papers arrived quickly but none too soon for our little group of investors still worrying about the competition. With great excitement we drove to Peabody to complete the transaction.
Old deeds described the house as being on the post road so we adopted the name of Post Road Development Corporation for this project.
After dressing appropriately for the closing, I packed a change of clothes...old clothes. I couldn't wait to get my hands on that old house and I knew it was going to be dirty and messy.
Furthermore, I had made a side deal with the sellers. I had purchased the remaining contents of the house for $300. My scheme was as follows. After sorting through the junk, the salable items would be sold in Bob Molinski's shop, Ipswich Used Furniture, on Central Street. Furniture needing refinishing or repairs would be handled by daughter, Nancy Fish, and then sold at Bob's. Nancy and I would split the proceeds from those items. This included an impressive Victorian sideboard and numerous pieces of Larkin oak. Later the enormous overstuffed chairs were dragged out onto the grass in front of the house where they lay on their sides looking like great prostrated behemoths or as David may have said, "Beached whales."
After the formalities in Peabody we almost ran to our respective cars and headed north to Ipswich. As I pulled into Ipswich I made a quick stop at the Agawam Hardware to purchase a hammer. Who knew what kind of demolition tools we would need before this day was over?
It was a perfect day. Not a cloud was in the sky. The weather was comfortable. Old sweet smelling pink roses were blooming around the house and the big hydrangea was ready to blossom
 |
| Old pink roses bloomed outside the parlor window. |
We Walked around the property. In the field behind the barn someone had been growing wonderful gourds. Fall was in the air. They lay there in the sunshine, the epitome of autumn and harvest. In back of the barn were beehives. But we could not linger long outside in the sunshine. We needed to get acquainted with the ancient moldy heap that was now ours.
 |
| September Helen Hunt Jackson Watters photo The golden rod is yellow. The corn is turning brown. The fields and apple orchards with fruit are bending down. |
 |
| Endangered barn Watters photo |
 |
| Overgrown farm! Watters photo |
INSIDE THE HOUSE
The three of us attacked the house making exploratory holes everywhere. Our immediate quest was looking for hidden fireplaces, sheathing and paneling. Within the house we created piles of plaster and debris everywhere. What a mess we had made in so short a time! Meanwhile, Tony's wife Dianna, was taking slides to record the scene.
THE CELLAR
THE CELLAR
The moldy smell was traced to a wet trunk of rotted material in the cellar. In fact everything down there was damp or just plain wet. A network of small trenches criss-crossed the cellar floor. There was water in these drains converging at a hole in the foundation through which the water exited and flowed downhill toward a gully that was some distance from the house.
What was interesting down there was the chimney base. It was huge with a feature I had never seen before. There was a massive brick arch running from gable end to gable end (or east to west) as we expected. What surprised us was that beneath what we expected to be the big cooking fireplace was another arch running from north to south and intersecting with the "side to side" arch. When I say intersected I don't mean that you could pass from one to the other.
The rear arch had a back wall that was part of the chimney but not broken through. This was a very impressive arch.
The amount of water that flowed through the small trenches on the floor was also impressive but not on the positive side. Needless to say, the cellar was not my favorite part of the house.
What was interesting down there was the chimney base. It was huge with a feature I had never seen before. There was a massive brick arch running from gable end to gable end (or east to west) as we expected. What surprised us was that beneath what we expected to be the big cooking fireplace was another arch running from north to south and intersecting with the "side to side" arch. When I say intersected I don't mean that you could pass from one to the other.
 |
| Side to side arch. It is off center to accommodate the second arch running front to back. |
 |
| The rear arch, kerosene drum and old steam pipes |
This water would never do. This was, after all,
the 20th century and this system although working was worse than make-shift. And so we poured a new cement floor, the trenches
disappeared and the hole to the outside was plugged. A sump pump was installed.
The cellar was cleaned up and looked great but the sump pump was awfully busy keeping up with the water.
Some powder post beetle damage was taken care
of and the beams scraped of all the damage.
NEW SYSTEMS
We decided to stay with oil heat. There was
gas in the street but not in the house. An old house down the street had just
been demolished in a gas explosion and that made me nervous. Plus, at that time oil was cheaper. The old boiler and radiators were carted off by our volunteer handy man. We settled
on a Weil McLean boiler with a Becket burner, a combination that was highly thought of at that time. Today it would be Boderus, Veissmann or some other brand never heard of at the time. We didn’t like hot air, the
radiators were gone for good, and that really left hot water baseboard heat as the best, if
not only reasonable option available then. Today there would be other possibilities.
We reasoned that the more heating zones, the more efficient the
system. It was decided that three zones made sense; one for the sleeping area on
the second floor, one for the formal rooms (dining room and parlor) and the
third zone for the family living area; the kitchen, first floor bath and
colonial kitchen/family room. This made it feasible to lower the heat in the formal front rooms in cold weather if desired or the sleeping areas if preferred. Flexible lengths of copper pipe, a new invention at that time,
allowed the copper piping to go around the big beams without drilling through them to
accommodate non-flexible pipes.
We left a propane gas hot water heater in
the cellar so that the new owners would have the option of switching over in
the summertime. With the gas hot water heater taking over, the boiler could be
shut down in warm weather for economy.
The wiring would be completely new with a
100 amp service (the standard at that time) with circuit breakers.
THE ATTIC
Moving to the attic, all of the floor boards
were removed, thick fiber glass insulation placed between the joists and the floor re-laid.
A change was made in the attic staircase.
The stairs rose up from a location near the east bedchamber, a somewhat
inconvenient access point when carrying things to the attic for storage. There was also a closet in the same area underneath the attic stairs
opening from another room, the room at the head of the back staircase.
The septic was a cesspool that was working
OK. To make it continue to be sufficient, we added a dry well for gray water.
This system would no longer be acceptable by today’s standards nor acceptable
to a present day buyer but at that time it was legal and fine and has continued to function properly to this day.
SEARCHING FOR THE COLONIAL KITCHEN
The object of our greatest and immediate attention was the area of the house which had originally been designated as the kitchen and the location of the big cooking fireplace, the heart of an 18th century house.
The area around the chimney where we expected to uncover a big fireplace consisted of a closet or two, a corridor to another room and the most recent kitchen.
The area around the chimney where we expected to uncover a big fireplace consisted of a closet or two, a corridor to another room and the most recent kitchen.
 |
| A maze with partitions, a closet or two, a corridor and another room occupied the space where we had anticipated finding a fireplace |
 |
| Half of the fireplace is opened. Brick wall on right divided it. |
We disconnected the big stove, dragged it aside and began to demolish the wall behind the spot where the stove had been connected with a pipe into the chimney and where we thought there should be a hidden fireplace. We hoped it would be a big one of the walk-in variety. The demolished remains of wood lath and plaster began to pile up.
 |
| The old gas stove pushed aside and debris piling up |
Eventually we broke through all of the layers and found a bricked-up, filled -in fireplace opening. The flue pipe from the old gas stove was attached in this area. There we found the fireplace we were anticipating, right where we expected. It had an oven located in the back wall, the sign of an early fireplace, along with the expected straight jambs and oak lintel.
We were confident that we would find a cooking fireplace. The clue we relied upon was in an old deed which divided two halves of the house deeded to different owners. The property line was described somewhat as follows: through the middle of the front door, through the middle of the chimney to the back of the kitchen fireplace. Then the line went several feet to the right until it came to the girt, then followed t.he girt to the rear wall of the house. That was pretty clear evidence that we would find what we were looking for.
So, heartened we kept going, demolishing everything that had been built in front of the big fireplace when it was no longer needed.
We finished the
excavation. Although the features were correct the proportions were strange.
It was an extremely tall fireplace but not as wide as expected. Something about
it was way off. Something was amiss. It was almost square. I tried to act excited because, in fact, we had found a cooking fireplace with a rear oven but inside I was feeling an
uncomfortable twinge of disappointment. In
truth it was a let-down and not the fabulous walk-in fireplace I had dared to
anticipate. I'm sure my partners felt the same way but my recollection is that we were rather subdued.
But after shining a light
up into the chimney David announced from inside the firebox that the right side wall
terminated up above his head in the huge throat of the chimney. A few bricks
were knocked off little by little with great apprehension. Were we doing the right thing or damaging the
fireplace that we had?
Soon David was standing on a
mountain of bricks and mortar on the fireplace floor. Then more and more
courses of brick were knocked off until David, who was working inside the
fireplace (Tony and I were outside) was able to scramble over the top of this
brick wall (with a flashlight) dropping down into another dark space. He was in a duplicate fireplace with a second oven; a mirror image
of the first fireplace! What was going on? Again, the answer was in the old deeds. We
had bought the divided house complete with a divided cooking fireplace…one half
for each family.
After smashing his way out of this dark hole of a second fireplace David emerged. He was in one of the closets that had not yet been demolished!
 |
| Entire fireplace revealed with lots of debris remaining. As the dust cleared and the mountains of debris were shoveled away, we took a good look. Eureka! |
A huge walk-in fireplace of enormous proportions with two large beehive bake ovens stared back at three happy restorers. It was almost ten feet wide! They really don't come any bigger. What a bonanza!
Smaller holes here and there with less destruction gave us confidence that the house was very intact with much original fabric. Everything was buried under later layers of studs, laths, plaster or brick. Paneling was evident in the four front rooms and feather edged sheathing in all of the interior walls of the rear rooms. Most of the sheathing had never been painted, sealed away for at least one hundred and fifty years.
As some of the ceiling plaster came down it revealed the surprising evidence that the old kitchen ceiling had not been plastered. It had been an exposed ceiling with whitewash for a long time before it was plastered. The whitewash was smoky, yellowed and greasy, demonstrating that it had been exposed long after most houses had plastered ceilings. But this was a country farmhouse. (It was then determined that the front hall had only been plastered during the Victorian period, as well.)
As some of the ceiling plaster came down it revealed the surprising evidence that the old kitchen ceiling had not been plastered. It had been an exposed ceiling with whitewash for a long time before it was plastered. The whitewash was smoky, yellowed and greasy, demonstrating that it had been exposed long after most houses had plastered ceilings. But this was a country farmhouse. (It was then determined that the front hall had only been plastered during the Victorian period, as well.)
It got better and better but a new problem was emerging. Our "spec" house for a quick pick-me-up and resale revealed itself to be a serious antique in serious condition; an important but dilapidated chunk of Ipswich history with all of its pieces and parts. We had to make some weighty decisions.
Compounding the dilemma was the awareness that we had no idea who the buyer would be. That meant keeping salability in mind. We needed to find a balance that would satisfy the purest but not inhibit appeal to a more general audience and marketplace. It had to be good, well done but not become an old house museum. It would need nice baths and a nice kitchen with good equipment.
Our team would have to be very careful and research each decision. I took this assignment very seriously.
We needed to go by the credo of the National Trust on Historic Preservation which says:
 |
| Cleaning out the firebox of a huge fireplaceI |
 |
| Dumpsters filled up rapidly |
Our team would have to be very careful and research each decision. I took this assignment very seriously.
We needed to go by the credo of the National Trust on Historic Preservation which says:
“It is better to
preserve than repair, better to repair than restore, better to restore than
reconstruct.”
It was time to begin putting the big fireplace and the old kitchen back together.
To be continued in part 3.
It was time to begin putting the big fireplace and the old kitchen back together.
To be continued in part 3.


What an amazing discovery that huge fireplace was. This is such a fascinating story!
ReplyDelete