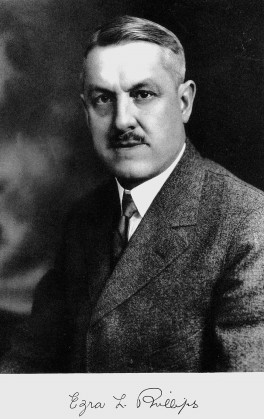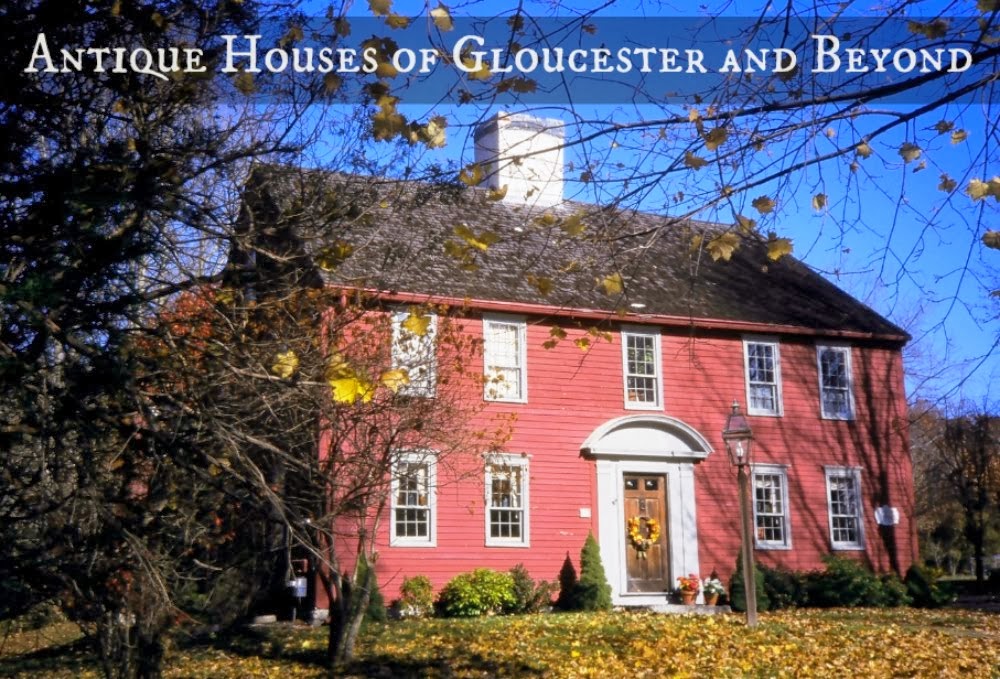CHANGING THE FACE OF GLOUCESTER, ONE BUILDING AT A TIME
One man, Ezra Lunt Phillips, changed the face of Gloucester, There is no doubt about it.
My acquaintance with the legacy of Ezra Phillips began about 1987. At a yard sale I discovered a photograph printed from a glass plate negative. It was labeled, "Ezra Phillips in his new car".
 |
| Ezra Phillips in his new car |

 |
| Balmaha, Edgemoor, Road |
Ezra Lunt Phillips was born Fed. 9, 1870. The family then lived at 17 Washington Square. His parents were Nathan and Maria.
Ezra's father was a successful flour dealer. His business was on the right hand corner of what is now Main St. and Duncan Street.
By the early 1890s Ezra had opened an architecture office at 4 Pleasant St. and was still boarding at home but by 1896 he owned the property on Gloucester Avenue that was to be his home for the rest of his life. The address changed several times but it was always the same house.
 |
| Phillips House, 30 Gloucester Ave. |
By 1902, after living for many years on Washington Square, his father, Nathan and mother, Maria, moved to the large house at 159 Washington St. on the corner of Derby Street. This is a lovely house but it is not known if Ezra had a hand in its building or renovation. The family also had a summer home at Agamenticus Heights, (Wolf Hill area) overlooking the Russia Cement Company, (LePages) with which they family was involved.
 |
| House at 159 Washington Street |
Ezra Phillips throughout his life contributed more than his architecture to the community. He was very active at Trinity Congregational Church and the YMCA.
In addition to volunteer organizations he was vice president of the Gloucester Safe Deposit and Trust Co., the Cape Ann Savings Bank, treasurer of the Cape Ann Anchor works, Russia Cement Co. (LePages) the Gloucester Coal and Lumber Co, the Rockport Granite Co. and a charter member of the Rotary. Where did he find time to design all the beautiful buildings?
Nathan Phillips passed away in 1905 but his widow, Maria, continued on living in the large house on the corner of Derby Street.
By 1926 Timothy Holloran had joined the architectural firm which then became known as Phillips & Holloran. They continued as partners at least through 1935. Ezra Phillips died in 1937 and Holloran continued on alone.
Eventually Timothy Holloran's son, Robert Holloran, joined his father after graduating from Wentworth Institute. Eventually Robert went to work in Boston at Shepley Bullfinch.
But during all these years there was a miracle in the making. Ezra Phillips never threw away a single plan and neither did his partner, Timothy Holloran. They were carefully kept and after the death of Timothy this treasure trove, like a pot of gold, descended to Robert Holloran who thoughtfully preserved them.
Robert Holloran died at a very old age in 2008 and in 2011 the plans were given to the Cape Ann Museum. Here is what is so astonishing. There were more than 300 plans mostly for local buildings! Is it hard for you to get your head around this? There are existing plans for 300 of some of the best and most beautiful buildings on Cape Ann. These plans span the period from about 1890 until the middle of the 20th century.
Municipal buildings include renovations to the former town house, now known as the American Legion building in preparation for the returning veterans of WWI.
 |
| First Town House, Now American Legion |
 |
| Central Grammar, Dale Avenue |
In short any building of any consequence renovated or built during more than half a century can usually be credited to Phillips or to Phillips & Holloran after they became partners.
And how about the countless private residences for which they were responsible?
Gloucester houses. Examples of his work.



When all is said and done we now have concrete evidence of the magnitude of the work of Ezra Phillips and continuing with the firm of Phillips & Holloran. Three hundred plus set of drawings documenting the development of this city for more than half a century. What a wealth of information is stored in those tightly rolled up sets of plans. Plans that thankfully have found a permanent home at the Museum. What a legacy for Gloucester!
Ezra Phillips funeral took place at Trinity Church on Middle Street. Rev. Dwight Cart conducted the service in the place where Phillips had long been a deacon. He was assisted by the former pastor, Rev. Dr. Albert A. Madsen and Rev. Dr. Edmund A. Burnham pastor of the Essex Congregational Church.
It is fitting that Rev. Cart quoted from Oliver Wendell Holmes, Sr, "The Chambered Nautilus" beginning with "Build thee more stately mansions, O my soul".
He went on to describe Phillip's life as "well designed with nothing cheap and shoddy in its building. A life founded upon faith, built upon quiet service, enhanced by joy and humor, active, alert, community-minded, true to friendship, honest and sincere. One who loved many things and served many interests tirelessly, but whose first love was still his last...his home, and those who have made these wall live by the constancy of their service and affection.
Few of us have realized that in almost any neighborhood in the City of Gloucester one could look around and probably see the fruit of the three hundred sets of plans designed by him and his partner. But thanks to the museum, they have developed a master list and the buildings can be identified. His buildings are everywhere in Gloucester. Ezra Phillips did change the face of Gloucester.
Here is an example of how he can still contribute eighty years after his death.
The Sawyer Free Library is in the midst of discussions concerning the expansion of the library or complete replacement. One of the sections of the library, the stacks section, was built in 1913. It's future is up in the air. The building committee turned to the Cape Ann Museum and of course, it was predictable that they would have the plans for the "fireproof" building. In ascertaining its value this new information about its fireproof construction adds another element in the evaluation and worth of the building. Fireproof? Who knew?
After the plans arrived in Gloucester at the museum I had the pleasure of trying to track down his descendants. After making calls to places in Vermont and in New York state I finally found his grandson in Northbridge, MA. Although in his eighties, William Christopherson was still very active.
When I reached him I asked him if he had any heirlooms or trinkets that had come down to him from his grandfather. He told me that he had one thing that belonged to Ezra. I should have been sitting down when he said, "I have his last automobile." One could predict after looking at that early photo of Ezra in front of Balmaha that he would have a special car. It was a name I had never heard. It was from the late 1920s and a rare and expensive roadster. His grandson was perhaps seven or eight years old when Ezra died but he begged his mother to keep the car. She did keep it and can you believe that it is in perfect condition and still on the road! I don't think it gets driven much but the fact that he still has it makes me smile. Now if I could only think of the name.
We must remember Ezra Phillips for his contributions to his hometown and for all he accomplished in and for the City of Gloucester.
He quietly changed the face of the City, one building at a time.




Hello Pru, This find is a treasure beyond compare, and your personal photo makes the icing on the cake. I could easily imagine moving into one of those Phillips homes, were I to be so lucky.
ReplyDeleteIn Cleveland there was a firm, Walker and Weeks, that similarly had a great effect on the look of the city, and many of whose drawings are in the Western Reserve Historical Society now.
I hope that some people will use these plans to restore these buildings to their original grandeur, not just to figure out how to blast out space for a trophy kitchen!
--Jim
Ezra Phillips was my great grandfather, and I learned several new things about him from reading your splendid article. Thank you! FYI, the car in question is a Cadillac La Salle, I think a 1934, and the current owner's first name is actually Phillips, rather than William. -- Eric Phillips Christopherson
ReplyDeleteThanks for sharing such a great post about houses
ReplyDeletesell my house fast
retro Let's start with the word meaning first. The word retro is a Latin word.
ReplyDeleteIt has meanings such as backwards, for the past, related to the past, related to the past, including the past. So if there is no past
vintage means the fashion of the past. It covers pieces or collections that were fashionable, resounding and even recognized as valuable in the past.
What is popart? In the exhibition "Here Tomorrow" opened in London in 1959;
"What Makes Today's Houses So Different, So Attractive?" Collage titled is considered as one of the first examples of "pop" art, short for the word "popular".