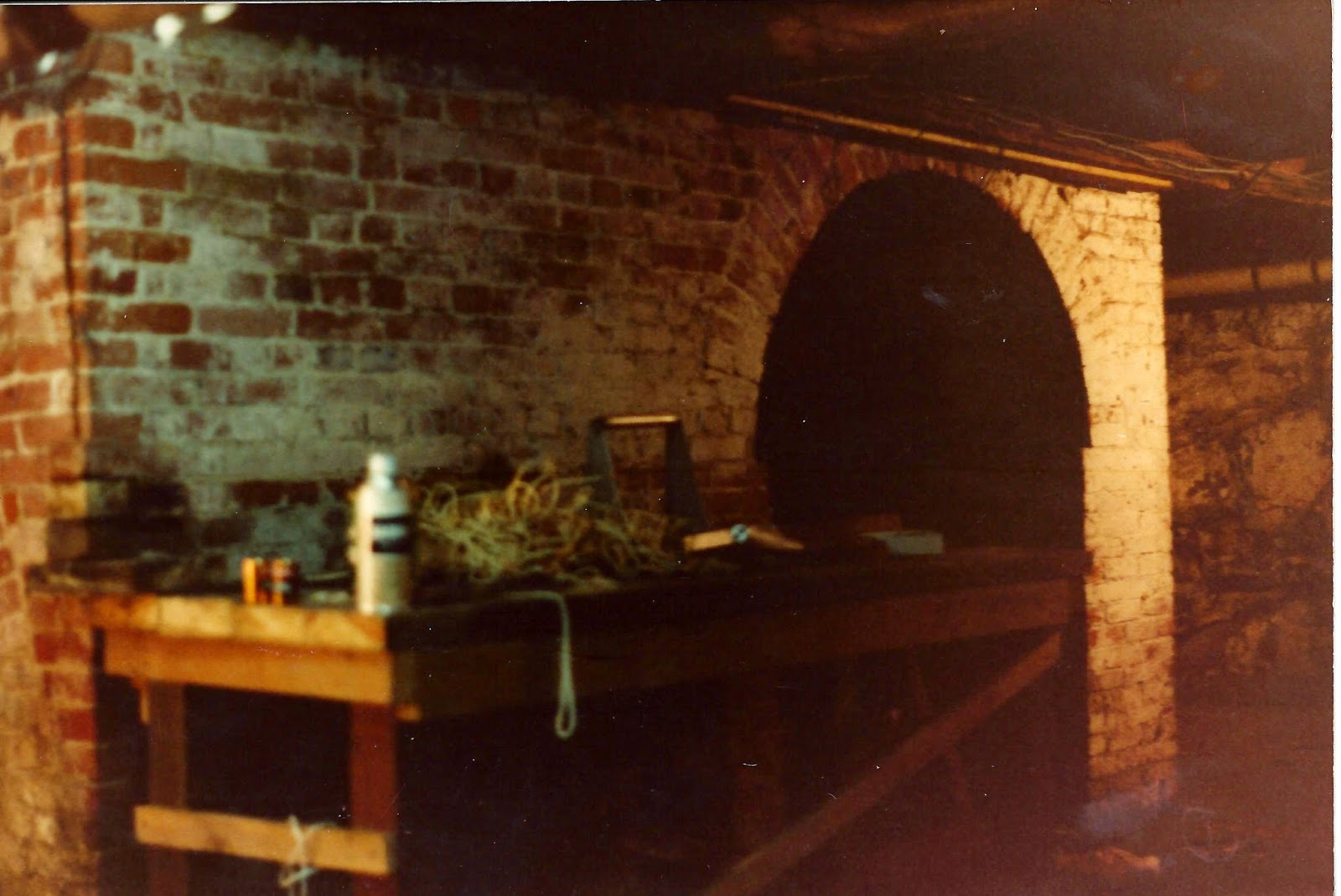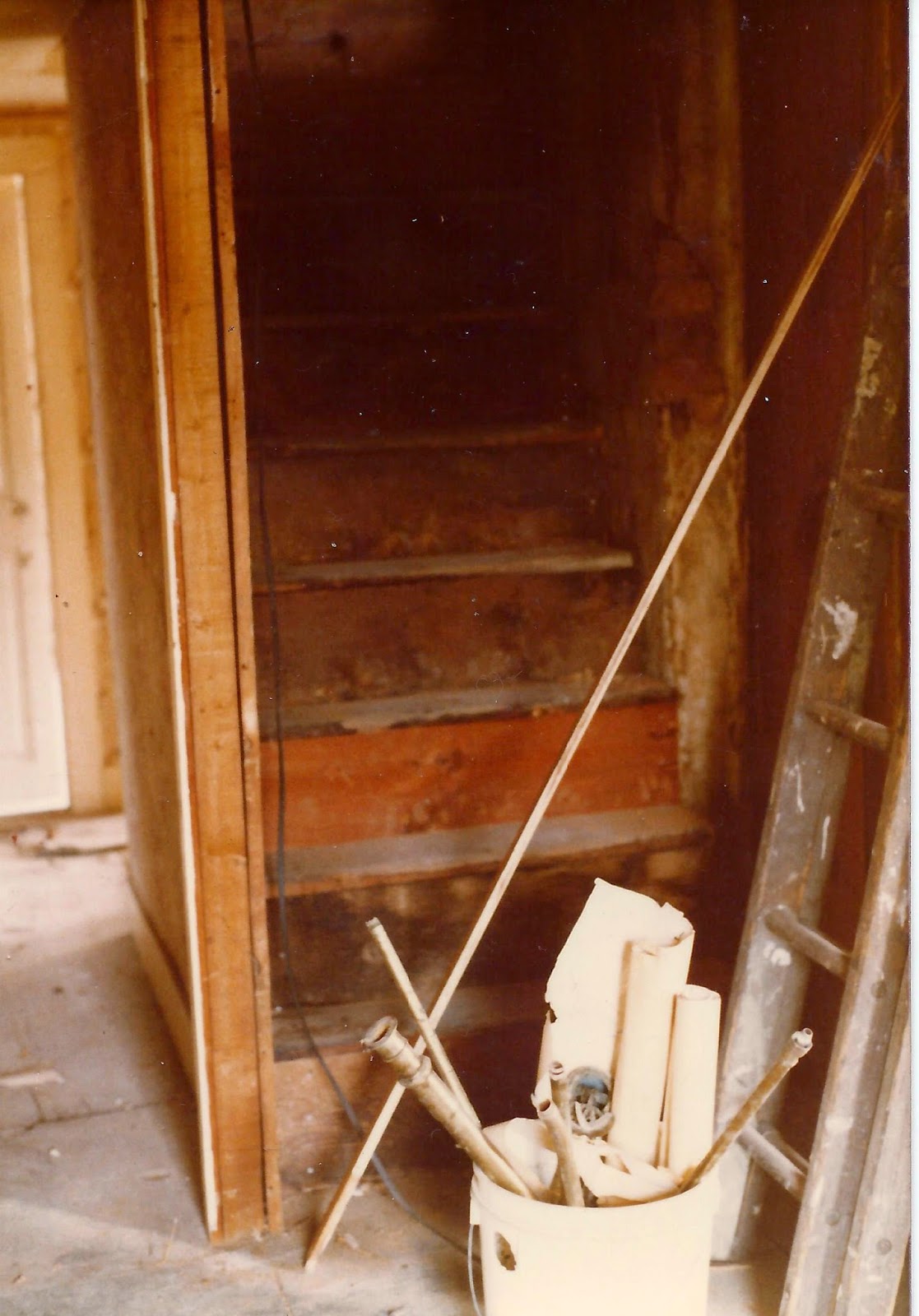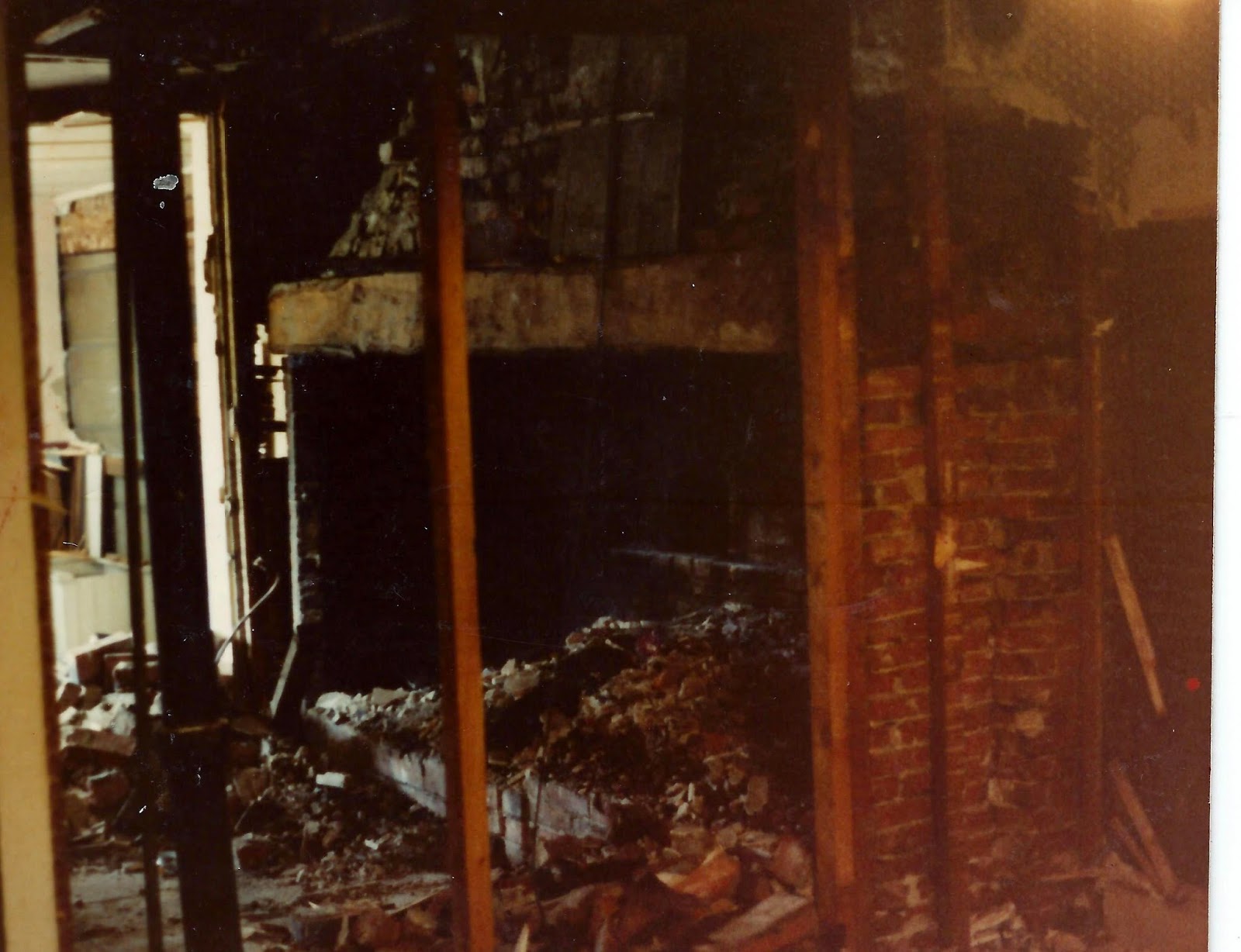THE
OLD HOUSE
AT
IPSWICH VILLAGE
SAVING MOSES JEWETT’S HOUSE
POST ROAD DEVELOPMENT CORPORATION
1981-1982
PART THREE
Prudence Paine Fish
DECISIONS, DECISIONS
ACCOMMODATING AN OLD HOUSE
Early in the process we decided that it would be best to accommodate the house. And that has remained my motto to this day. "
Accommodate the old house instead of trying to make the old house accommodate you." That meant working with the house and what it was, a mid 18th century antique. That also meant not removing original fabric, enlarging spaces or cutting up existing spaces. We would be committed to working within the confines of the existing house. It would be a challenge to find solutions and a way around obstacles in order to achieve the desired result...a carefully restored house that looked like the 18th century but functioning as a 20th century house should function.
To make the house accommodate us would have meant loss of integrity and a heavy -handed approach with loss of original fabric. No, we would overcome these challenges.
THE CREW AND CONSULTANTS
Our general contractor, the
thoughtful, efficient, Paul Leone,
was always on top of every detail along with the subs for wiring, heating and
plumbing. Materials were always there in advance, the project moved forward in
an orderly progression under Paul’s supervision. Coordination and scheduling
were flawless.
Richard Irons To restore the chimney, fireplaces and
missing hearths and dampers, Paul brought in Richard Irons. How lucky we were! Today, some
thirty years later, Richard is recognized as the master in his field and is
still a good friend.
Paul
McGinley, an Ipswich resident with a great
resume in the preservation field spent time with us discussing possible
appropriate scenarios. Paul is still a good friend.
My dear friend, the late Nellie Meras, from Exeter, NH
responded to my call for help with colors, paint, wallpapers and general
decorating and cosmetic issues. None of us ever forgot her advice repeated
often when we were struggling to pick out a color. “Now remember,” she would
warn us, “intensity increases with volume.” if she thought we were getting too carried
away with a questionable color. Whenever we had a request for more paint,
especially a color she mixed herself called “tusk”, she would immediately
respond with, “I’ll be right over the road and bring it to you. And then we’ll
go out for coffee…on me.” And come she
did in her little green wagon, many, many times. Nellie has long since passed
on but her words of advice still echo in my ears and her friendship a fond
memory.
Daughter, Nancy
Fish, helped with paint stripping and scraping. She was a genius at staining
and matching colors where repairs had been made, blending the finishes until
the repairs became invisible. She also
worked feverishly to rejuvenate the furniture I had purchased from the estate
to make it salable in Bob’s shop.
Son, Bob Fish, and Donn Pollard
were ever present, day after day; helping hands doing a little of everything. During breaks David taught Bob to play the
guitar and he has never stopped.
A handy man, Dick Mackey, along with his helpers,
carted off junk including old plumbing , boiler and radiators. He knew a little
bit about everything and hung around a lot offering valued advice. More about
him later.
Rodney
Barrett, an old friend and skilled carpenter, ambitiously tackled the barn.
 |
| Rodney Barrett working on the barn |
Jackie Cordima,
a new broker in the office, worked hard to find us a buyer.
She showed it the house many times to prospective buyers. These showing she will never forget but more about that later.
“Teddy
the Painter” from Haverhill
and his crew of smiling, hard working, non-English speaking, Greek immigrants, prepared,
primed and painted the outside.
Yolanda Martin, David's mother and Vern's wife stepped up to the plate making appropriate curtains for most of the windows. (Actually, we couldn't resist decorating, bringing over some furnishings and appointments and planning an open house party when finished.) Yolanda also thought of little details such as soap, wastebaskets and other practical items.
Someone whose name I have forgotten, laid the
brick walkway .
Cassidy Forge
from Rowley provided the Boston
post light and thumb latches. Cassidy designed and made the dining room chandelier
equipped for candles. The dining room
would have candles over the dining room table and no electric chandelier. Electric lighting would be provided in the dining room by recessed lighting over the fireplace on a dimmer.
The cast is long and some overlooked but all
did their jobs well.
THE FRONT DOOR AND EXTERIOR
The Moses Jewett house represents the
quintessential New England colonial farmhouse.
It is right out of the textbook or a Currier and Ives print. Stunning in the snow, it becomes a perfect scene for a Christmas card.
Such houses as these built in the 18th
century usually had a five bay façade; four windows on the first floor with a
door in the middle. The second floor windows were tucked up high under the
eaves. The front door entered into a tiny hall or entry with a three run staircase positioned in front of the big center chimney. These tiny halls were dark
especially with the doors to the front rooms closed for heat conservation as
they probably always were.
So it was not surprising that the Greek
revival door, in vogue before 1840, took New England
by storm. Hundreds of old houses replaced their Georgian doors and surrounds
with a new four-panel door and sidelights with panes of glass all the way down
to the sill. Such was the scenario with the Jewett house.
 |
| Greek Revival Doorway, circa 1840 |
Lots of time was devoted to studying Georgian
door surrounds in the general area for ideas and inspiration. We had no way of knowing what the original looked like. We could only guess what was originally there so
it was pure conjecture and choice that prompted us. Always liking something
with a slightly different twist, I focused on a door with fluted pilasters and
a curved pediment instead of the more common Georgian triangular pediment.
As the Greek revival doorway was dismantled,
pieces of the original emerged. They had been recycled into the Greek Revival doorway.
We found one fluted pilaster that would serve as a prototype for identical replacements.
When all of the old door and its surround had
been removed including the clapboards in the immediate vicinity what we found,
there, etched in the old sheathing above the door, was a curve. This was some
indication of the pediment that was there originally and a confirmation that our choice was
not too far off. That was exciting and after that there was no question, we
would reproduce a curved pediment and we did.
The six panel door was salvaged from a Gloucester veteran's housing project that had traded in their good solid pine six panel doors for steel doors. Nancy stripped years of paint from the door and applied a new natural finish. The two small panels at the top were removed and replaced with bull's eye panes of glass.
 |
Reproduced fluted pilasters are in place as
well as the curved pediment. The new six
panel door is hung but not stripped. The
new bullseye glass is not yet installed. |
These not only looked great but allowed a little light into the hall. An iron thumb latch and iron doorknocker complete the restoration of the all-important front door, the frontispiece of a Georgian house. The opening in the center of the curved pediment has provided a perfect niche for the beautiful prize-winning Christmas displays created for that spot in the years to come by the next owner, Jerry Bowman.
 |
The house is taking shape but the peek at the old barn still shows its shaky
condition. Notice the new true divided lite 9 over 6 windows now installed. |
A Boston post light from Cassidy Forge was mounted on a substantial post near the new brick walkway leading to the beautifully restored door and its surround.
 |
| New post light on a cedar post. |
A back entry was ripped off with another aluminum awning.
 |
| Rear entry removed. |
New wood windows with true divided lights were installed. (The old windows from the 19th century were deemed to be too far gone.) The chimney was repaired and parged. In the rear of the house onion lights from Bow House in Bolton were installed next to each of the two back doors. The cellar bulkhead was rebuilt and stone laid on the driveway.
There was another exterior door in the Beverly jog on the left side of the house. The jog was in the 19th century lean-to. The door was restored but permanently locked and the inside sheet rocked over in order to create wall space for the washer and dryer in the downstairs bath/laundry. We theorized that it would be better to handle the problem this way without the loss of any original fabric. One hundred years from now if someone has another plan for the house the change can be reversed easily and the door reactivated.
 |
Seldom used door in a beverly jog was sealed off
from the inside and restored on the outside. This is
an example of solving a problem but what we did
is easily reversible. No original fabric was removed. |
Another of my mottos became etched in my brain with that decision. That motto is "do not do anything that can't be reversed."
It had been decided that the house would be red. It had been white for as long as anyone could remember. Red would take a little getting used to. At some point along the way in the 19th century most early houses received the fashionable coat of white paint along with green shutters at the windows. That was the scenario with the Moses Jewett house. Older photos reveal the presence of shutters in the past but they were long gone. Since the shutters and the white paint are more or less representative of the 19th century we opted for an earlier look.
We decided on an oil based paint in Morristown red, a color available at that time from Benjamin Moore. (This color is no longer available.) Teddy the Painter came from Haverhill with his hard working , smiling Greek workers. Their first day the house was still white as it was scraped. The second day it was covered with gray primer. The third day the house was red. If you blinked you might miss a color. Presto! Chango! They were fast! Everything was painted red except for the window sash and only they were painted ochre yellow. The door was natural.
The result pleased us very much and an early snowstorm presented us with a vision of a house taken right from a Christmas card or a Currier and Ives print. We all rushed over to see it in the snow and to put a wreath on the front door. The house was a show-stopper. We were heady with success. So far, so good!
 |
| Refinished door with bull's eye glass |
The trim color was changed by the new owners but the red paint has remained.
This completes what was done to the exterior of the house.
THE COLONIAL KITCHEN
Initially, we thought that the colonial kitchen with its almost ten foot fireplace would make a super family kitchen. It would be a functional kitchen with room for dining and sitting or kitchen/ family room combination. At our first meeting with our general contractor, Paul Leone, we discussed the kitchen layout. At some point in the discussion Paul suggested that the sink should go over near the windows. I stared at the cavernous fireplace, authentic and original, and then tried to picture the stainless steel sink on the opposite wall. Something in my brain snapped at that moment and screamed, "No!". This marvelous, wonderful, ancient room could not be a 20th century kitchen. No way! We must go back to the drawing board.
And so that major plan was abandoned. The kitchen would go in the restored 19th century lean-to. In order to integrate the proposed kitchen with what would become the colonial kitchen/family room, we decided to enlarge the door openings between the two spaces so that the two rooms would communicate better with each other. Much of the plaster in this area was Victorian as this part of the house had undergone extensive changes over the years so there was no guilt in making the changes that would make our restoration more livable for a modern family.
On the plus side it dawned on us that by changing the plan we were relegating the bath, kitchen and laundry to the less important added on 19th century lean-to insuring that the original rooms would be pure 18th century and free from 20th century intrusive equipment that goes with a working house. This was a really good move and the right way to go.
Only one bath on the second floor invaded the authentic space and that bath would be relegated to the space occupied by the existing old bath. No new space would be borrowed or created.
 |
| Heave ho! The remains of the old bathroom |
The two exterior doors on the rear of the lean-to had previously been the back door entrances for different rooms when the house was divided. Both would remain. The first would be the working back door closest to the driveway. The second would give access to the downstairs bathroom or a direct route to the new back stairs without crisscrossing the working area of the kitchen. Thus, the fenestration and doors on the rear of the house would remain untouched and the two doors would be an asset, especially for a family with children running in and out of the house.
This process of working through a myriad of problems without disturbing anything sensitive became our mission. We even planned light switches to be as inconspicuous as possible in the period rooms. But in a nod toward modern times installed plenty of electrical outlets near the windows to accommodate window candles at Christmas!
Looking back I like to think we were as respectful and sensitive as practicality and budget would allow.
To be continued in Part Four.










































